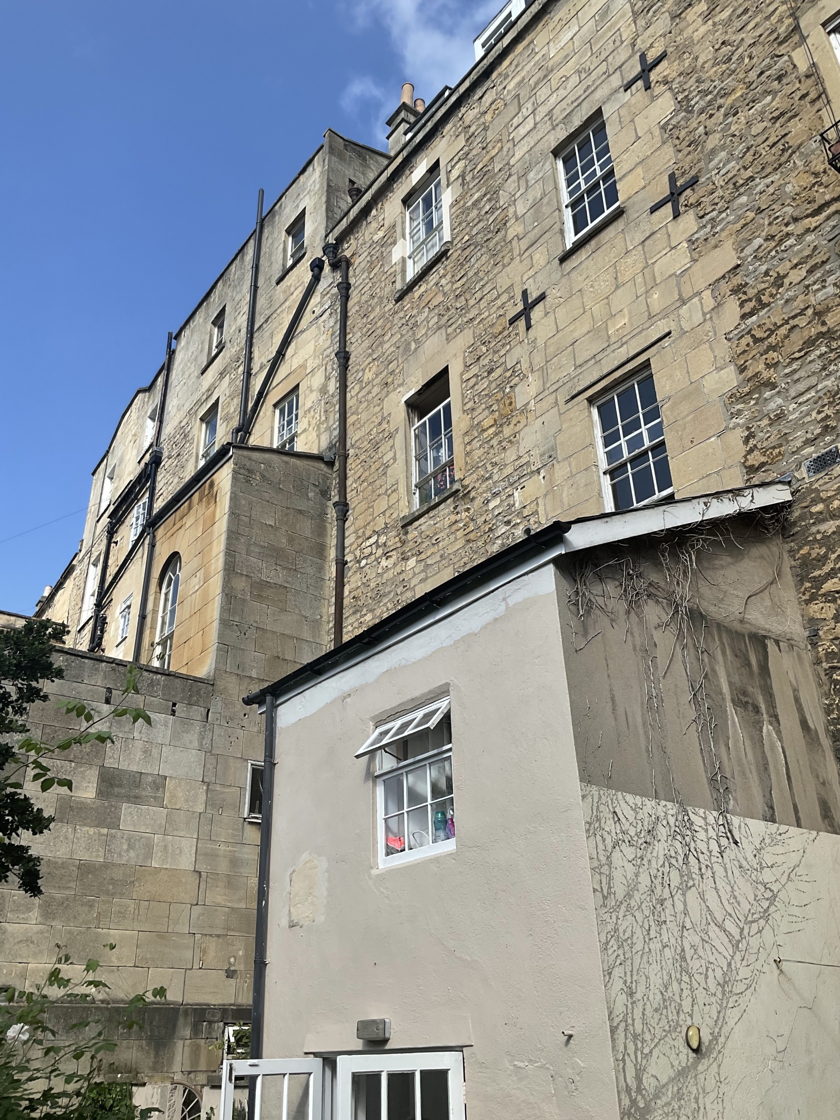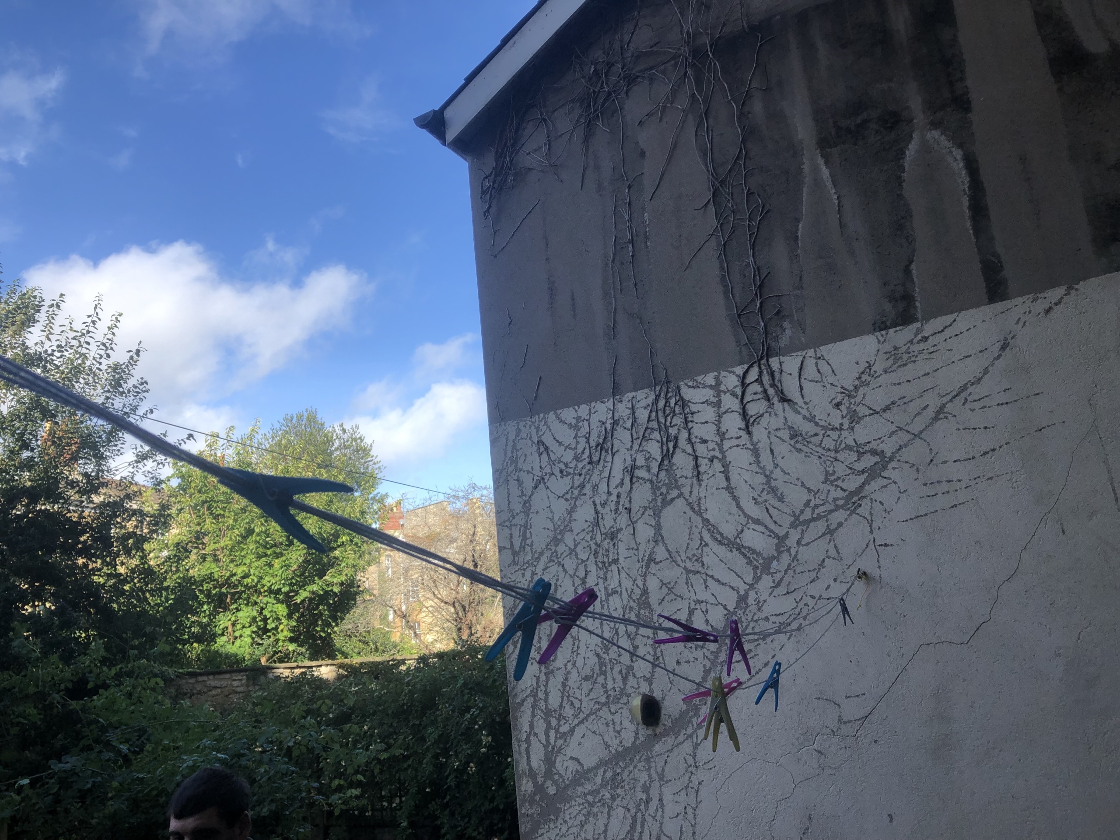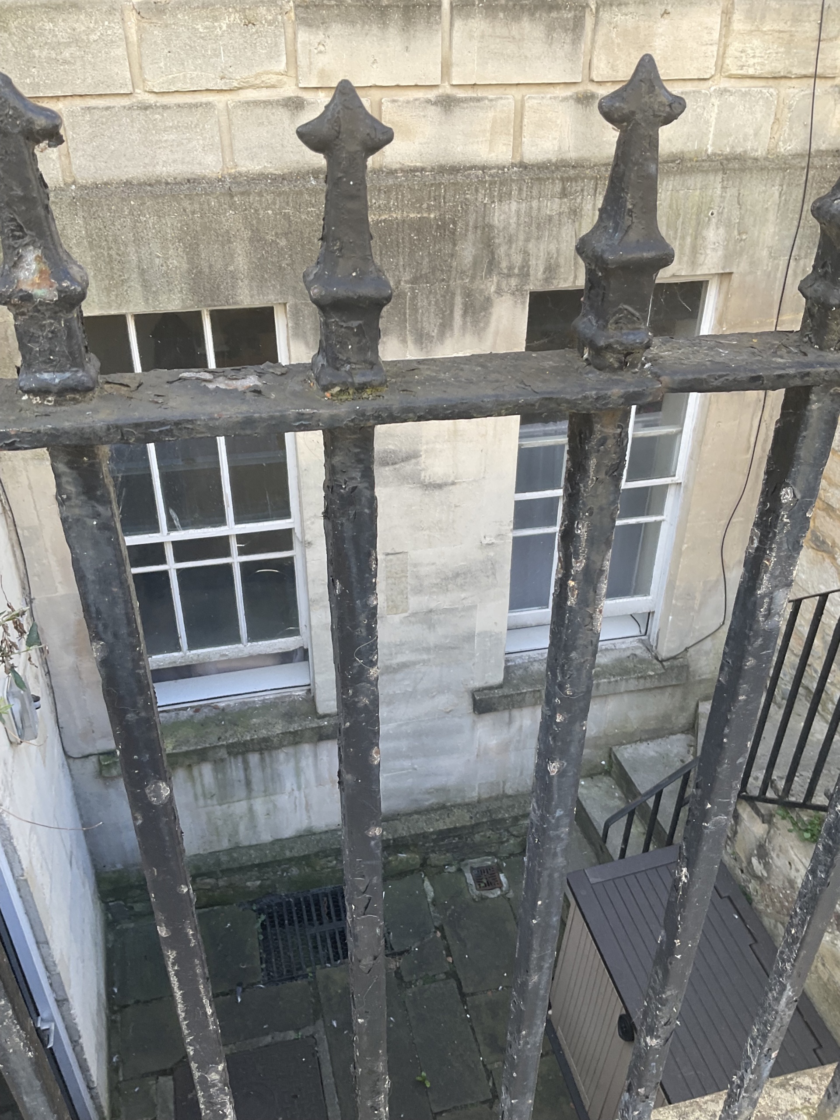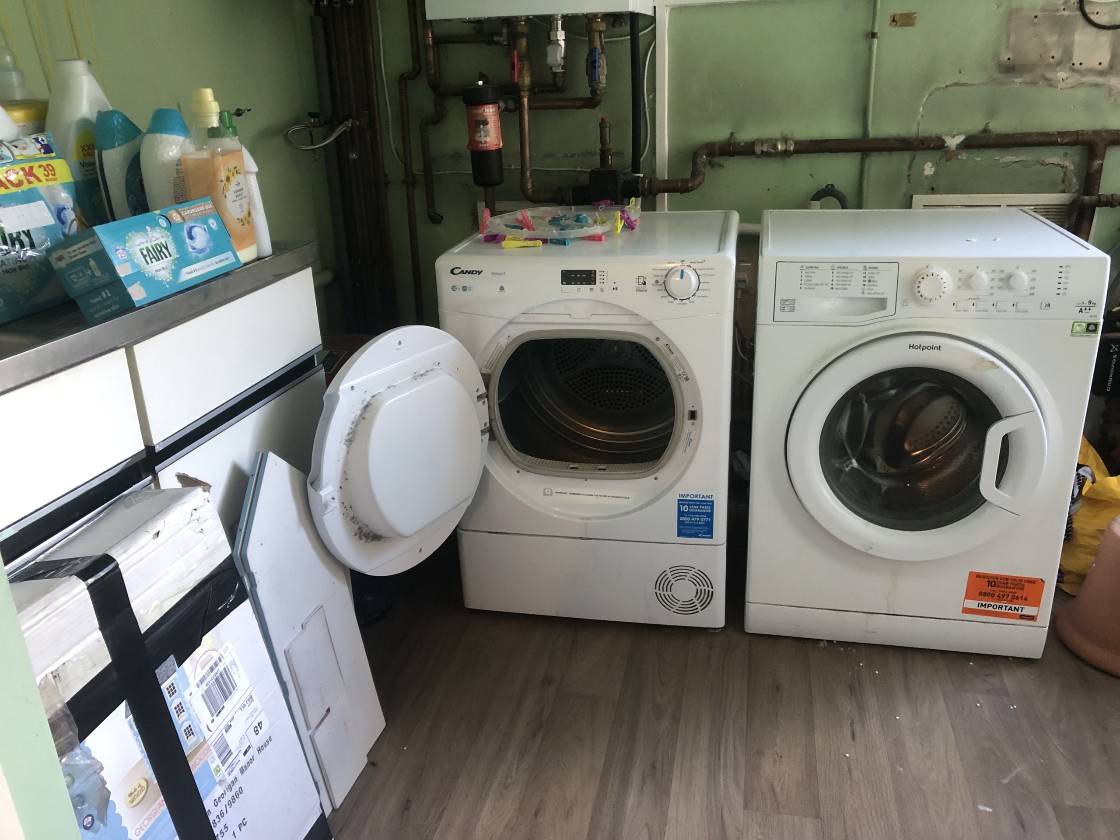The sensory problems experienced were heightened by the fact that the residence was not built for purpose.
The building layout created difficulties, with some residents lacking privacy, and others placed in top floor rooms which were up many stairs and were uncomfortable due to the temperature.
As a listed building, changes to features such as single glazed windows were not permitted. Short term fixes to increase soundproofing or improve temperature regulation were restricted by funding.
The building location was also a problem. With noise encroaching from the busy city centre and multiple windows overlooking the garden.
Residents felt their needs could not be met through adaptations to the existing building, but that they had to make do with the space they had
“You’ve got to make do with the space you’ve got round here, you can’t do much in this building because it’s sort of a listed building”
“Its hard for people to walk past and not peer in”
“This was the boiler room originally, but as you can see it is completely rundown. I think every bit of space people try to kind of fill off, because they don’t have enough space, so these little spaces, they just get turned into , you know, storage, and it doesn’t get looked after. “



